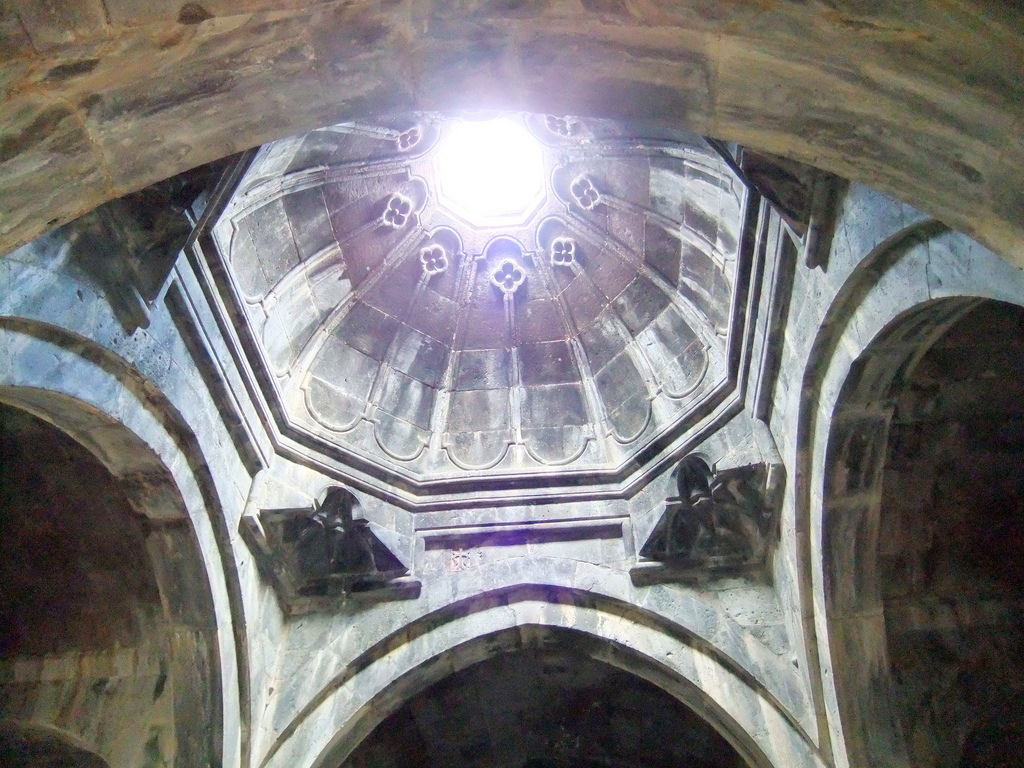Hazarashen is a domed roof of ancient, traditional Armenian houses – glkhatuns. The literal translation is “thousand”. The principle of construction of Hazarashen was to build the upper part of the house in the form of a multi-tiered and multifaceted cone or helmet with a hole at the top, which becomes the compositional center of the dwelling. But what is important is that this overlap was done by means of short or long beams that were laid across and in the center of the previous row, thus creating tiers that gradually rose and narrowed towards the center. The alternation of short beams is very convenient for draining rainwater. A light hole was left at the top, called “yerdik”, which simultaneously served as a chimney. Thanks to the cone-shaped structure, the house was well lit. A hearth or tonir was located under the hole. Since the Armenians in ancient times revered both fire and the sun, the very structure of their houses symbolized the axis of unity of heaven and earth – the tonir and the light window, the outer and inner world, and the yerdik itself symbolized the disk of the sun. When women cooked lavash or other food in the tonir, each time bending down in front of the tonir, they worshiped the sun. The family always gathered around the dive, and thus she was under the blessing of heaven. This structure also had a sacred meaning. So, for example, amulets were thrown into the chimney, women who did not become pregnant were lowered down through the chimney, and other rituals with their own symbolism. Outside, the Hazarashen was covered with a mixture of clay, earth and straw.
Thanks to archaeological excavations in various regions of ancient Armenia, it became known that the construction of houses with Hazarashen has been known since time immemorial. Even in the 4th millennium BC, based on the excavations in Shengavit, the construction of the houses corresponded to the construction of glkhatun. In ancient times, these houses were built underground, or were partially in the ground, but with the preservation of the same roof structure – Hazarashen. The settlements, built with houses underground, were reliably sheltered from enemies, because they merged with the general background of the surrounding nature and similar roofs looked like only mounds. The walls were laid out of stone, and the room could be either square or round in shape. In some areas, the economic and residential parts could be combined, or be separate. It is noteworthy that in ancient times domestic animals were also housed in Glkhatun. The animal room was separated from the residential part of the house by a thick stone partition. Later, houses already take the form of a ground, rectangular or square building, the roof of which was the same Hazarashen. As for the construction of the Hazarashen itself, there were four, eight, twelve and more corners in its construction. In regions rich in wood, Hazarashen was built from wide beams in the intermediate crossing of which various beams were present, which served both as a support for the next row and were a decorative design for the roof. In regions with sparse vegetation, short, skillfully laid pieces of wood were used. The builders decorated Hazarashen and yerdik with the interweaving of intricate geometric patterns from intersecting or parallel pieces of beams. Sometimes they were decorated with patterns carved on them and small sculptures. In addition to beauty, at the heart of the construction of Hazarashen, the lightness of the structure also played an important role.
If these were large houses, then the Hazarashen was supported by round or square carved beams, which played the role of supporting columns, and the height of the Hazarashen itself could reach 5-7 m. Often, at the top of the beams, there were capitals depicting various symbols and animals.
Glkhatun was a sacred place, since parents and children were located here, and everything related to home and family is inviolable for Armenians. It was even possible to hold weddings and baptisms of children here. The baptism was carried out under the yerdik. On a tonir covered with a lid, everything necessary for this ceremony was installed.
The architecture of the domes of Armenian churches, porches (gavit), caravanserais is based on Hazarashen. At first, these were wooden floors, and later they became stone, using various geometrical patterns and designs. And in the architectural basis of the vestibule of the Armenian churches lies the traditional Armenian house – glkhatun.


Comment (0)